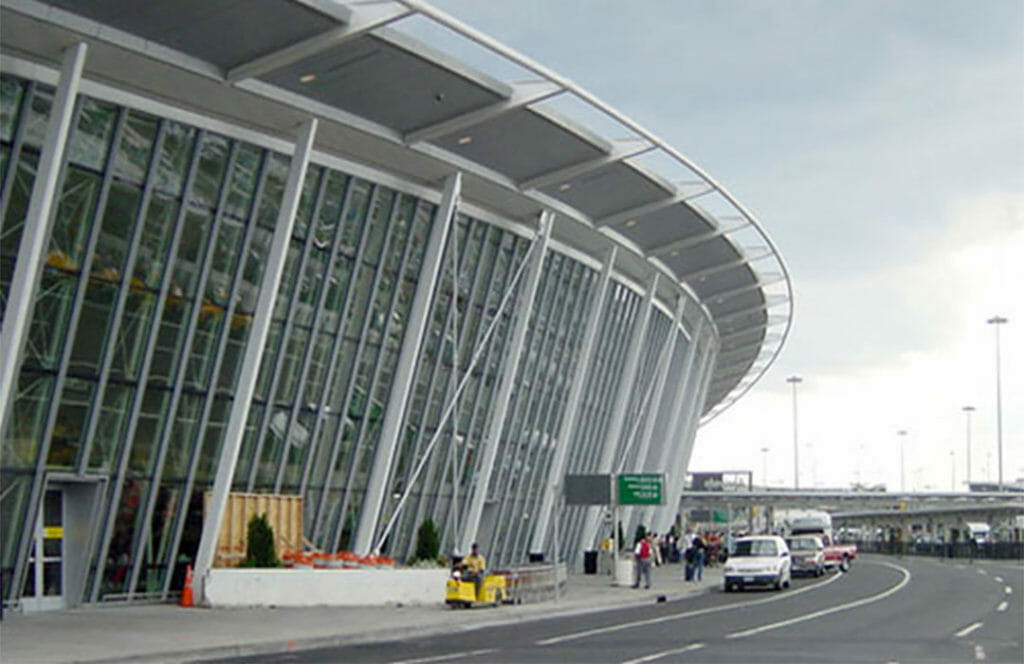
DY Consultants participated in the design associated with the modernization of the Central Terminal Building at the LaGuardia Airport. The overall plan involves the construction of a new terminal, including the head house, the construction/modernization of a new structural parking garage, roadways, a central chiller and refrigeration plant (CHRP), a new substation and other ancillary facilities.
DY Consultants was tasked to provide airport planning services related to the configuration of the taxiway system that services runway 4-22 and 13-31. DY’s planners provided alternatives toward the resolution of an FAA Modification of Standard (MOS) regarding the deficiencies in taxiway separations between taxiway A and taxiway B. These alternatives involved the realignment of these taxiways to enhance safety on the airfield.
DY played an important role in providing design services related to the electrical vault that services the airfield visual aids and navigation aids. The East Lighting Vault (ELV) reconfiguration involved the demolition of the existing vault, the rerouting of airfield cabling to the new vault location, the construction of the new vault and to providing an emergency generator system for the airfield.
During the preliminary stage of design, DY determined space requirements for the equipment associated with the vault, based upon electrical codes. This effort was important to the overall planning of the CTB Modernization plan. In addition, functional plans, phasing and scheduling plans, construction cost estimates and a Basis of Design Report were provided as the deliverables during this stage of the design
